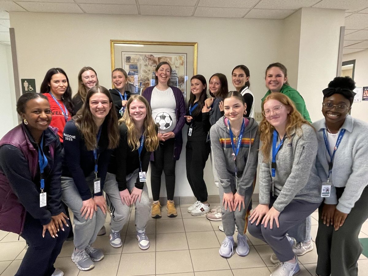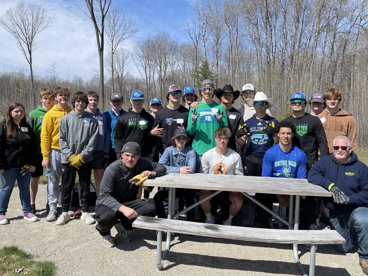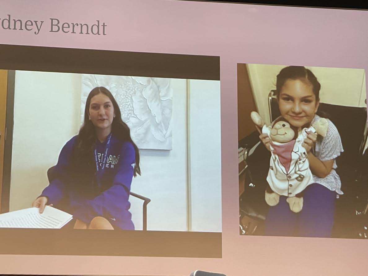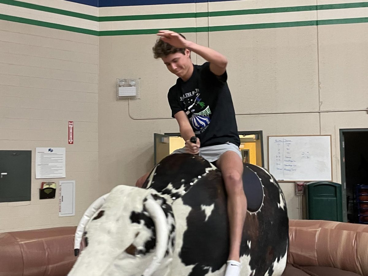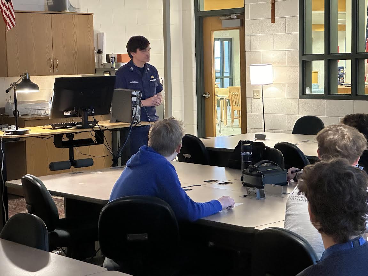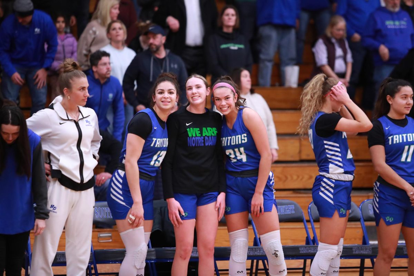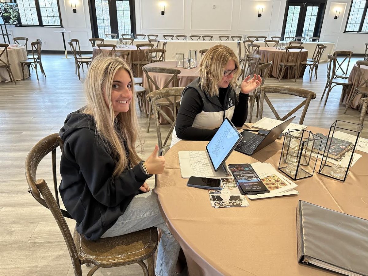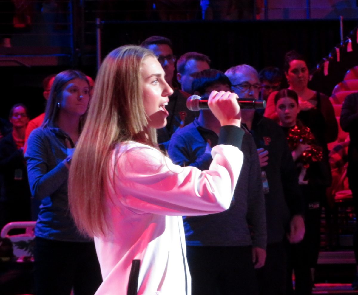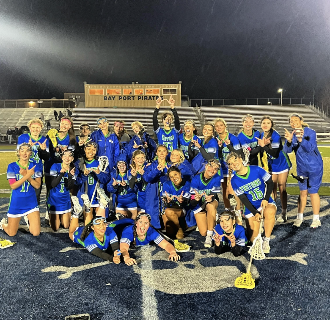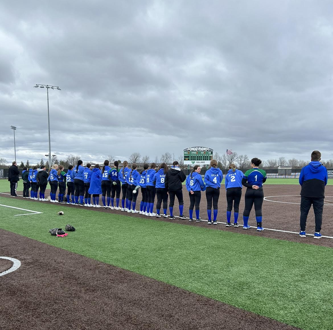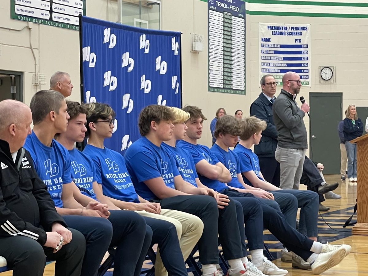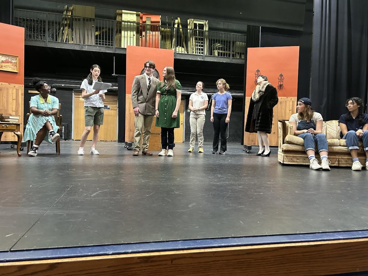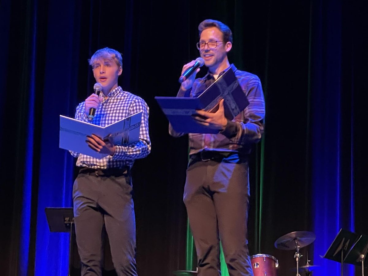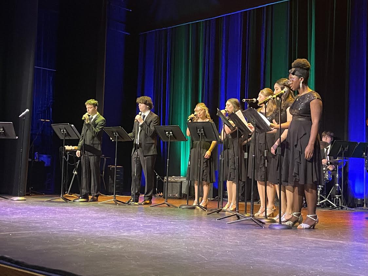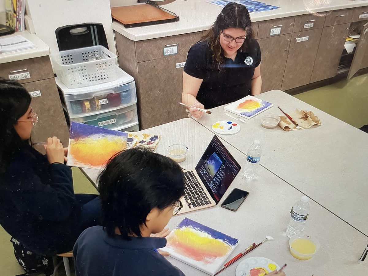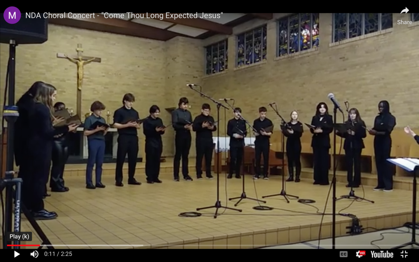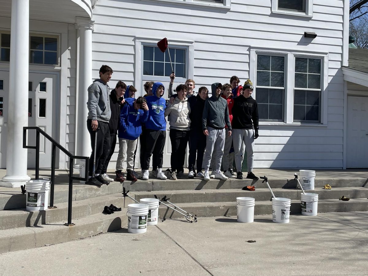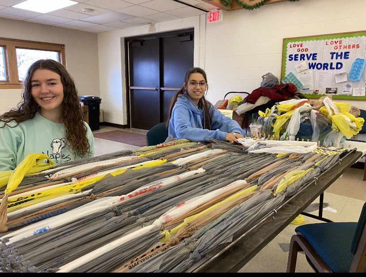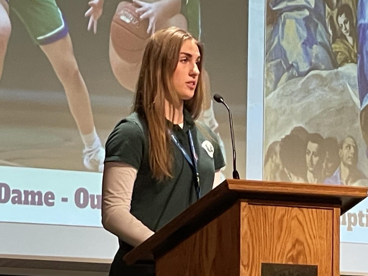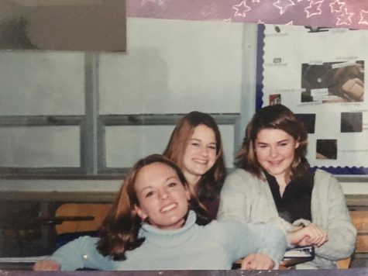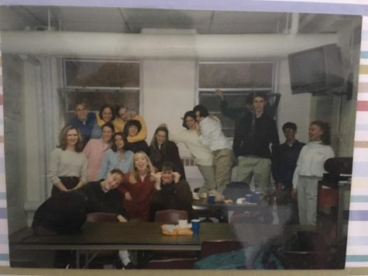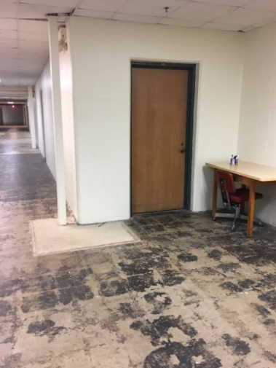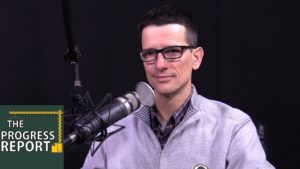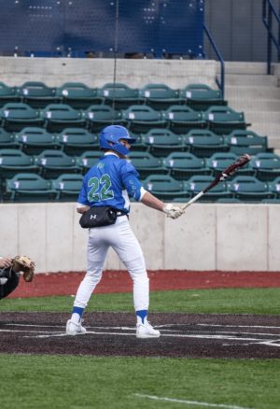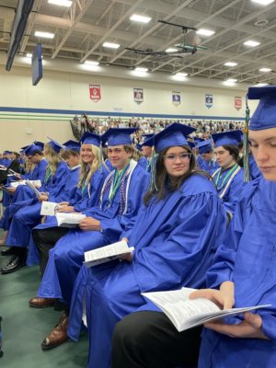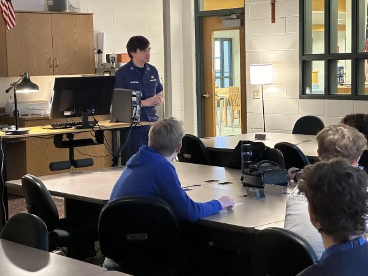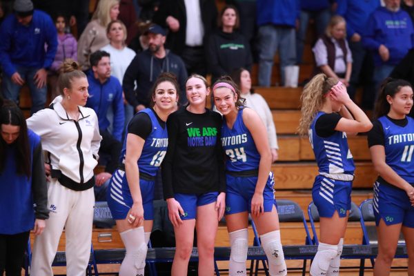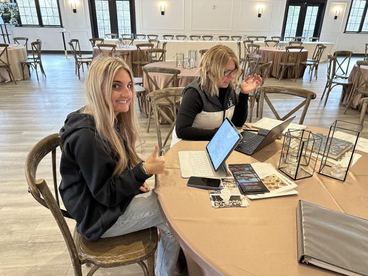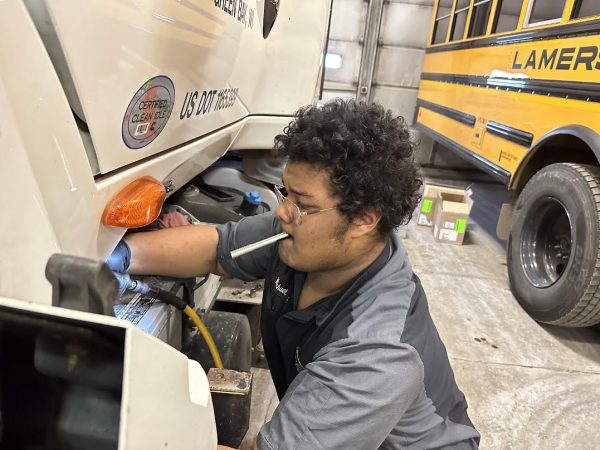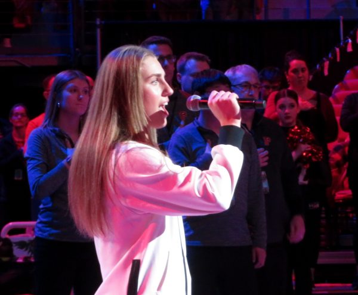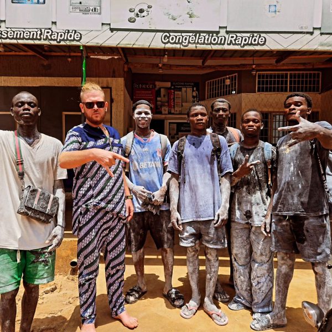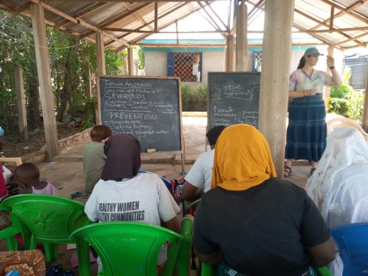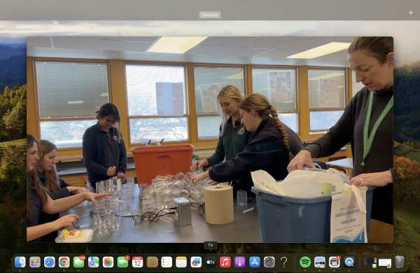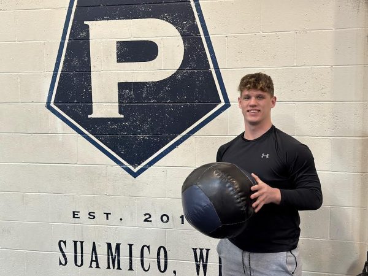Special Report: Ever Wondered About the Basement?
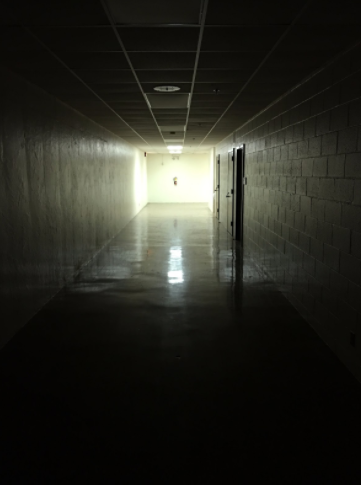
February 12, 2018
One of the many mysteries about NDA is the creepy basement. Throughout my years at Notre Dame, I’ve been fascinated with talk of tunnels, the “underground swimming pool,” archery room and sauna. Curious, I took the initiative to ask the Director of Maintenance to take me downstairs.
Mr. Eric Novotny is an alum of Premontre. He had classes downstairs when the basement was functional and knows what each room was used for.
Before entering the basement, I asked him if there are any ghosts and he actually answered in the affirmative.
“There was the engineer that was in his years before retiring and I was a freshman. I remember going down the basement hallway during passing time and having my hand along the wall. My hand would hit the door handles but they wouldn’t open because they were locked. One door was unlocked, and that door was Norm’s, the engineer. Norm was right behind the door and when he got hold of my wrist, he gave me a snake bite and told me never to do that again.”
Mr. Novotny said he never touched his door ever again.
When Norm retired, he had a heart attack and died. Mr Novotny said that he sometimes thinks he hears and sees him in the basement.
What shocked me is when he removes something on the shelf in the boiler room, there will be a note saying “Don’t remove this” or “Don’t touch this.”
So is there a ghost downstairs? Maybe! Mr. Novotny collected these weird notes and gave them to Norm’s daughter
Going from the first floor to the basement amazed me. I asked Mr. Novotny if the elevator was here when the school was built, and he said that it “was dug out by hand” when they put the elevator in during construction in 2001.
There are many rooms with doors for getting into the basement that are locked because of how dangerous it truly is. Mr. Novotny emphasized there is a lot of hazardous material contained in two out of three tunnels that provide piping to the classrooms, and there is old material that could be damaged; the material is safe with trained personal use only. The maintenance staff utilizes the basement quite a bit, the director said.
One room that was used as a shooting range was eventually made into two class rooms. Both rooms are now storage rooms. The first room is used as a workshop. The machines that are in the room were in the old woodshop that used to be on the first floor where the new Commons is presently located. Mr. Novotny said that he remembers “building stuff in that class, even a gun case” that he still has today.
The wall that the machines are on was not there before; it used to be a long room used for practice shooting. A red line is still in existence where they shot from. When ROTC moved out of the school, a wall divided the room to make it two classrooms.
Once ROTC moved out of the building, Student Services moved into the offices that are not pictured. Mr. Novotny and the maintenance staff use several rooms in the basement, like a mapping room, and personal offices.
The shooting range became two classrooms. These two classrooms were used for English classes. “When I first came to Notre Dame, my classroom was in the basement, just down the hall from the staff lunchroom, the kitchen and cafeteria,” said English teacher Carolyn Brown.
Madame Natasha Geyer, who teaches French, also remembers teaching downstairs in the room/photo shown below. There were windows along the wall she would cover with white paper because there leaves would pile up in the window well. She taught downstairs until the priory was remodeled for classrooms.
“Why don’t we utilize the basement anymore?” I asked Mr. Novotny. He said that after the addition with the commons and the new gym, they had to cover the windows that were along the wall. Another reason why the classrooms are not used is there’s no ventilation and circulation of air.
The commons or eating area used to be downstairs; the picture shown above shows the doors to enter the lunch room. I was not able to go inside of it but Mr Novotny said that it used to be long and large. Thanks to putting the Triton Center gym in, they had to reduce the size of the lunch room to support the gym. It is now used for storage.
The old kitchen is located right next to the lunch room. What intrigued me was they still kept the pot holders that hang from the ceiling. Also, the menu holder is still hung outside the kitchen door. This room is now used for athletic storage.
Across the hallway is another room used for the kitchen; this room has the original refrigerators and coolers as well as a pantry. What shocked me was the door to get inside the room; this door was used for ventilation because it always got hot from the fridges and coolers.
The red door was the boiler room. The boiler room had an incinerator that was used when the school was first built. Of the three boilers, two are still working. The one that is not working is used for parts.
As these are the original boilers, their future is unpredictable, and Mr. Novotny said replacing them is just a matter of time. To replace them would mean a lot of change in the infrastructure with the heaters inside the classrooms and the piping running in the tunnels. This issue is being looked at currently.


